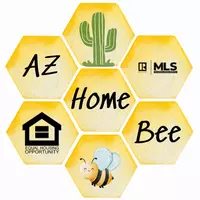12531 W GLENN Drive Glendale, AZ 85307
3 Beds
2.5 Baths
2,419 SqFt
OPEN HOUSE
Sat May 24, 11:00am - 1:00pm
UPDATED:
Key Details
Property Type Single Family Home
Sub Type Single Family Residence
Listing Status Active
Purchase Type For Sale
Square Footage 2,419 sqft
Price per Sqft $196
Subdivision Marbella Ranch Parcel 2 Phase 1
MLS Listing ID 6869172
Style Contemporary
Bedrooms 3
HOA Fees $79/mo
HOA Y/N Yes
Year Built 2020
Annual Tax Amount $1,663
Tax Year 2024
Lot Size 5,399 Sqft
Acres 0.12
Property Sub-Type Single Family Residence
Source Arizona Regional Multiple Listing Service (ARMLS)
Property Description
The gourmet kitchen is a standout, offering quartz countertops, stainless steel appliances, and ample cabinetry for all your storage needs. Each bedroom is generously sized, providing privacy and relaxation for the entire family.
Step outside to a fully landscaped backyard—perfect for enjoying the Arizona sunshine, hosting weekend BBQs, or relaxing with your morning coffee. Energy-efficient features throughout help reduce utility costs while supporting a sustainable lifestyle.
Location
State AZ
County Maricopa
Community Marbella Ranch Parcel 2 Phase 1
Direction Head west on W Glendale Ave, Turn right onto N 126th Ave, Turn right onto W Glenn Dr. The property will be on the right.
Rooms
Other Rooms Loft, Great Room, BonusGame Room
Master Bedroom Upstairs
Den/Bedroom Plus 6
Separate Den/Office Y
Interior
Interior Features High Speed Internet, Granite Counters, Double Vanity, Upstairs, Breakfast Bar, Kitchen Island, Full Bth Master Bdrm
Heating Electric
Cooling Central Air
Flooring Carpet, Laminate
Fireplaces Type None
Fireplace No
Window Features Solar Screens,Wood Frames
Appliance Electric Cooktop, Built-In Electric Oven
SPA None
Laundry Wshr/Dry HookUp Only
Exterior
Garage Spaces 2.0
Carport Spaces 2
Garage Description 2.0
Fence Block
Pool None
Community Features Playground, Biking/Walking Path
Roof Type Tile
Porch Covered Patio(s)
Private Pool No
Building
Lot Description Gravel/Stone Front
Story 2
Builder Name KB HOMES
Sewer Public Sewer
Water Pvt Water Company
Architectural Style Contemporary
New Construction No
Schools
Elementary Schools Luke Elementary School
Middle Schools Dysart Middle School
High Schools Dysart High School
School District Dysart Unified District
Others
HOA Name Marbella Ranch
HOA Fee Include Maintenance Grounds
Senior Community No
Tax ID 501-53-210
Ownership Fee Simple
Acceptable Financing Cash, Conventional, FHA, VA Loan
Horse Property N
Listing Terms Cash, Conventional, FHA, VA Loan

Copyright 2025 Arizona Regional Multiple Listing Service, Inc. All rights reserved.





