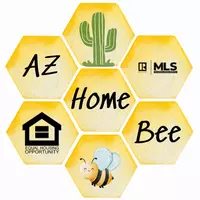9109 W WATSON Lane Peoria, AZ 85381
4 Beds
2 Baths
1,809 SqFt
UPDATED:
Key Details
Property Type Single Family Home
Sub Type Single Family Residence
Listing Status Active
Purchase Type For Sale
Square Footage 1,809 sqft
Price per Sqft $287
Subdivision West Shore Lot 1-185 Tr A
MLS Listing ID 6869175
Bedrooms 4
HOA Fees $295
HOA Y/N Yes
Year Built 1992
Annual Tax Amount $1,614
Tax Year 2024
Lot Size 7,780 Sqft
Acres 0.18
Property Sub-Type Single Family Residence
Source Arizona Regional Multiple Listing Service (ARMLS)
Property Description
Welcome to your dream home in one of the most popular master-planned lake communities in Peoria! This beautifully remodeled 4-bedroom 2-bathroom residence offers two spacious living areas filled with natural light, creating a bright and inviting atmosphere you'll be proud to make your home.
Move-In Ready & Tastefully Updated:
Every detail has been carefully considered in this complete renovation. From the fresh 3-tone exterior and interior paint to the luxury vinyl plank flooring throughout and the new carpet with upgraded pad in the bedrooms, this home is ready for you to simply move in and enjoy. Gorgeous Kitchen Remodel:
The updated kitchen features stylish Almond Roca color cabinetry with convenient pull-out shelving, custom granite countertops, a stainless steel undermount sink, and modern pull-down faucet. Outfitted with brand new Gallery stainless steel appliances, including a counter-depth refrigerator, the space is both trendy and functional. Sleek black hardware adds a sophisticated, modern touch.
Beautifully Renovated Bathrooms:
Both bathrooms showcase new dual vanities with matching granite countertops and built-in sinks, black hardware, modern lighting fixtures, black-framed mirrors, and dual-mirror soft close medicine cabinets. The master bathroom includes a step-in shower with a new glass door and surround making your daily routine feel luxurious.
Updated Throughout for Comfort & Style:
New ceiling fans with lights in all bedrooms and family room, all new window blinds and bug screens, new shade screens on front-facing and Arcadia door, updated landscaping front and back: desert front yard and a lush rear yard with real grass, palm trees, and a large covered patio.
Just Remodeled Private Pool Oasis:
Dive into summer with the sparkling blue play pool, just updated with: New Pebble Sheen finish, new waterline tile, new cartridge filter & valves, new Self-cleaning floor system heads and new Expanded cool decking on covered patio and sidewalk.
Major Systems Already Replaced:
Enjoy peace of mind with a Brand-New HVAC system and Water Heater, both replaced in April 2025.
This is more than just a house, it's a move-in-ready lifestyle in a community built for relaxation and recreation. Whether you're entertaining poolside or enjoying a quiet evening in one of the two spacious living areas, this home checks every box.
Don't miss your chance to own this standout property in Desert Harbor's West Shore subdivision!
Location
State AZ
County Maricopa
Community West Shore Lot 1-185 Tr A
Direction USE GPS
Rooms
Other Rooms Family Room
Den/Bedroom Plus 4
Separate Den/Office N
Interior
Interior Features High Speed Internet, Granite Counters, Double Vanity, Eat-in Kitchen, Breakfast Bar, No Interior Steps, Soft Water Loop, Vaulted Ceiling(s), Kitchen Island, Pantry, Full Bth Master Bdrm, Separate Shwr & Tub
Heating Electric
Cooling Central Air, Ceiling Fan(s)
Flooring Carpet, Laminate
Fireplaces Type None
Fireplace No
Window Features Solar Screens,Dual Pane
SPA None
Laundry Wshr/Dry HookUp Only
Exterior
Parking Features Garage Door Opener
Garage Spaces 2.0
Garage Description 2.0
Fence Block
Pool Play Pool, Private
Community Features Lake, Near Bus Stop, Playground
Roof Type Tile
Porch Covered Patio(s), Patio
Private Pool Yes
Building
Lot Description Sprinklers In Rear, Corner Lot, Desert Back, Desert Front, Gravel/Stone Front, Gravel/Stone Back, Grass Back, Auto Timer H2O Back
Story 1
Builder Name RYLAND HOMES
Sewer Public Sewer
Water City Water
New Construction No
Schools
Elementary Schools Desert Harbor Elementary School
Middle Schools Desert Harbor Elementary School
High Schools Centennial High School
School District Peoria Unified School District
Others
HOA Name Desert Harbor HOA
HOA Fee Include Maintenance Grounds
Senior Community No
Tax ID 200-61-234
Ownership Fee Simple
Acceptable Financing Cash, Conventional
Horse Property N
Listing Terms Cash, Conventional

Copyright 2025 Arizona Regional Multiple Listing Service, Inc. All rights reserved.





