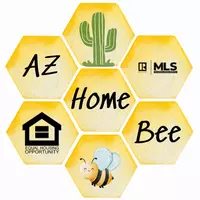$399,900
$399,900
For more information regarding the value of a property, please contact us for a free consultation.
409 W MAMMOTH CAVE Drive San Tan Valley, AZ 85140
3 Beds
2 Baths
1,405 SqFt
Key Details
Sold Price $399,900
Property Type Single Family Home
Sub Type Single Family Residence
Listing Status Sold
Purchase Type For Sale
Square Footage 1,405 sqft
Price per Sqft $284
Subdivision The Parks
MLS Listing ID 6793792
Sold Date 01/22/25
Style Other
Bedrooms 3
HOA Fees $87/mo
HOA Y/N Yes
Year Built 2019
Annual Tax Amount $1,566
Tax Year 2024
Lot Size 6,073 Sqft
Acres 0.14
Property Sub-Type Single Family Residence
Source Arizona Regional Multiple Listing Service (ARMLS)
Property Description
Newly renovated 3 bedroom, 2 bath home with sparkling pool with heater! Mountain views and close to restaurants, shopping and hiking.
New carpet, new paint, new tile. Newer pool with heater, synthetic turf, putting green and travertine tile in backyard with low maintenance landscaping. Gourmet kitchen with granite countertops and island breakfast bar, stainless steel appliances, gas cooktop, eat-in kitchen nook and pantry. Spacious primary suite with walk-in closet. Great room overlooks backyard pool oasis with a french door exit. Covered patio with extended 13 ft wide remote controlled awning provides excellent shade in the summer months. Variable speed pool pump and UV filter system. 2 car garage. Fridge, washer, dryer may convey with sale.
Location
State AZ
County Pinal
Community The Parks
Direction East on Combs/Riggs, South on Painted Desert, East on White Sands, South on Mogollon and East on Mammoth Cave to Home on South side of the street.
Rooms
Master Bedroom Split
Den/Bedroom Plus 3
Separate Den/Office N
Interior
Interior Features High Speed Internet, Granite Counters, Eat-in Kitchen, Breakfast Bar, Kitchen Island, Pantry, 3/4 Bath Master Bdrm
Heating Natural Gas
Cooling Central Air, Ceiling Fan(s)
Flooring Carpet, Tile
Fireplaces Type None
Fireplace No
Window Features Low-Emissivity Windows,Dual Pane
Appliance Gas Cooktop
SPA None
Exterior
Parking Features Garage Door Opener
Garage Spaces 2.0
Garage Description 2.0
Fence Block
Pool Variable Speed Pump, Heated, Private
Community Features Playground, Biking/Walking Path
View Mountain(s)
Roof Type Tile
Porch Covered Patio(s), Patio
Private Pool Yes
Building
Lot Description Desert Front, Synthetic Grass Back, Auto Timer H2O Front, Auto Timer H2O Back
Story 1
Builder Name Starlight Homes
Sewer Public Sewer
Water City Water
Architectural Style Other
New Construction No
Others
HOA Name Parks Community
HOA Fee Include Maintenance Grounds
Senior Community No
Tax ID 104-98-715
Ownership Fee Simple
Acceptable Financing Cash, Conventional, FHA, VA Loan
Horse Property N
Listing Terms Cash, Conventional, FHA, VA Loan
Financing Conventional
Read Less
Want to know what your home might be worth? Contact us for a FREE valuation!

Our team is ready to help you sell your home for the highest possible price ASAP

Copyright 2025 Arizona Regional Multiple Listing Service, Inc. All rights reserved.
Bought with eXp Realty


